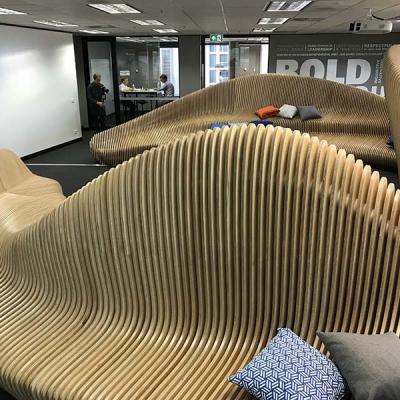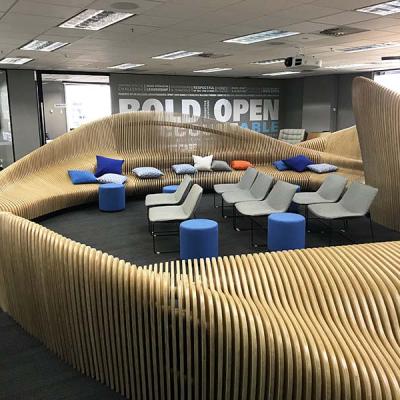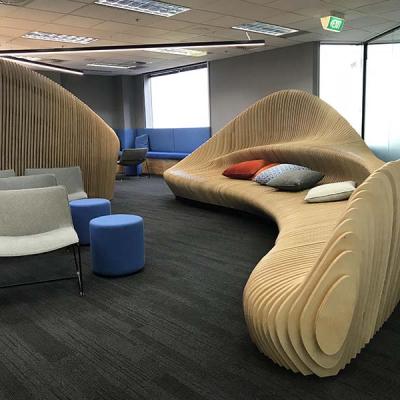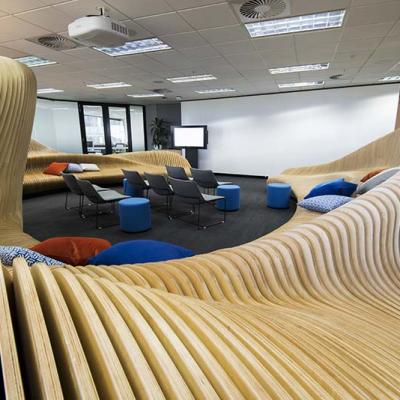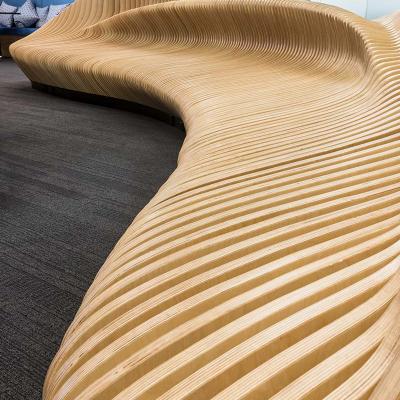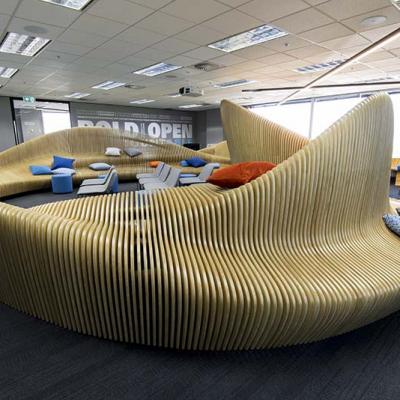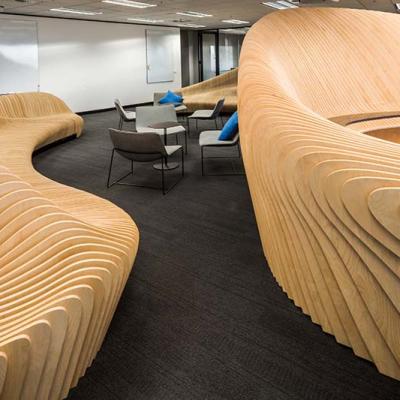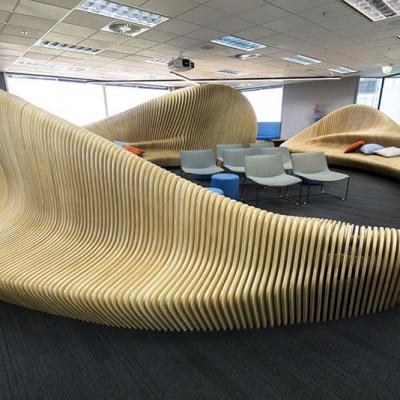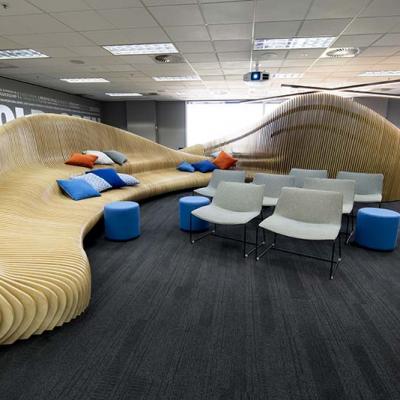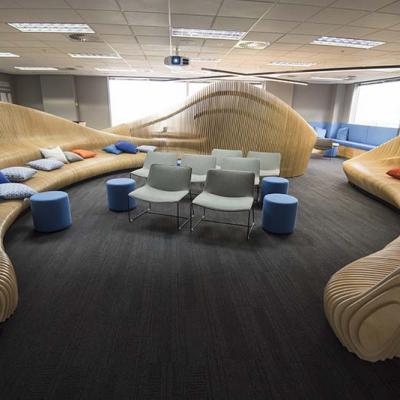2018 Furniture or Joinery
Melbourne Office Interior Arena Joinery by Himmelzimmer
Award Finalists:
Bulleen Residence by Urbourne Architecture
Roscommon House by Neil Cownie Architect
Treecycle by Neil Cownie Architect
Winning Project Details -
Builder: Probuild
Fabricator: Probuild
Photographer: Chris Mugeli, Martin Leitch, Dirk Zimmermann and Probuild
Location: Melbourne, Victoria
Award sponsor:

Project description:
The free-form sculpted landscape furniture incorporating double-sided seating to facilitate several parallel activities; a presentation ‘in the round’ theatre, a small bar to serve drinks during events and perimeter seating creating a series of smaller ‘external’ meeting zones adjacent to existing windows.
Through the use of profiled plywood panels, a smooth undulating form is created, giving out warm timber tones to create a deliberate contrast to the existing commercial office environment. To create the form 18mm Birch plywood panels have been Computer Numerical Controlled cut into the appropriate shapes and spaced at 38mm centres. This plywood has sufficient structural strength to facilitate lap joints thus allowing the use of standard plywood panels to create larger continuous shapes as required in areas of more extensive double-sided seating.
Through the use of circular 18mm plywood spacers, standard self-drilling timber screws
are used as fixings between each panel. Once cut to size the plywood edges were sanded and finished in a matt clear varnish to ensure that the seating was protected, smooth and comfortable. The joinery was pre-fabricated in sections, facilitating easy disassembly on site to enable possible relocation in the future.



