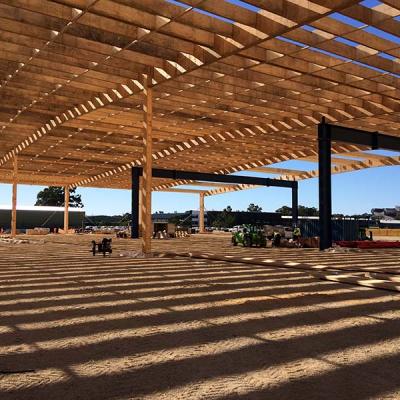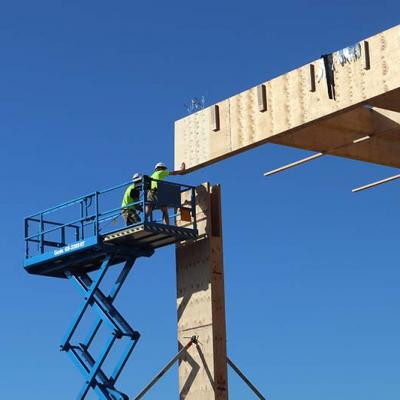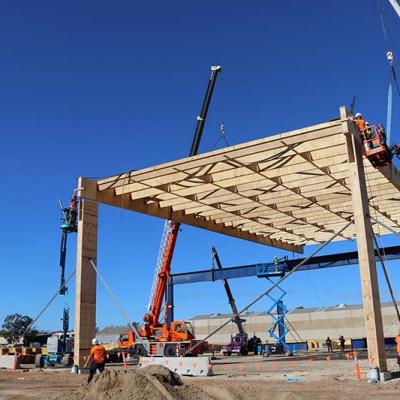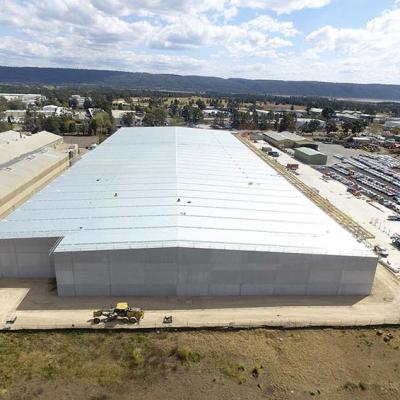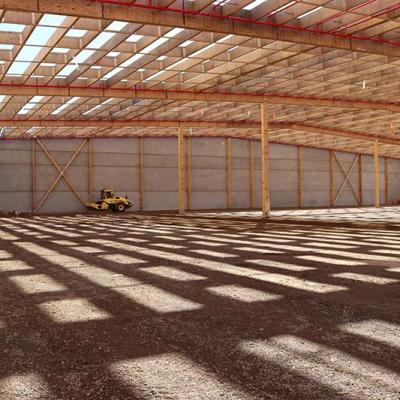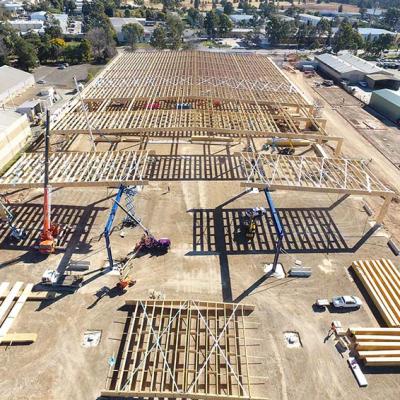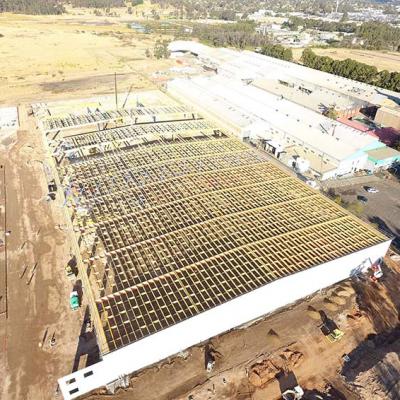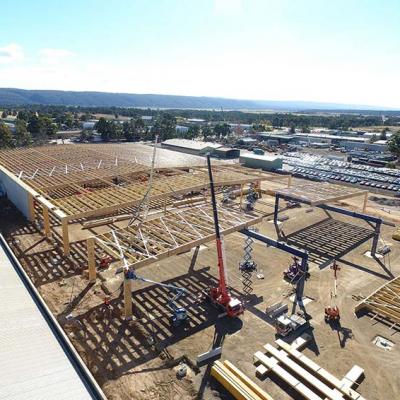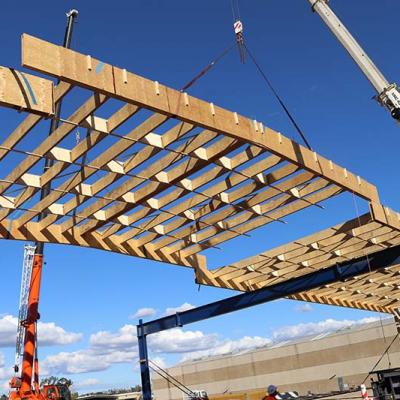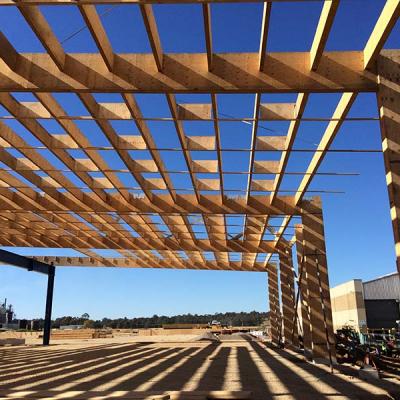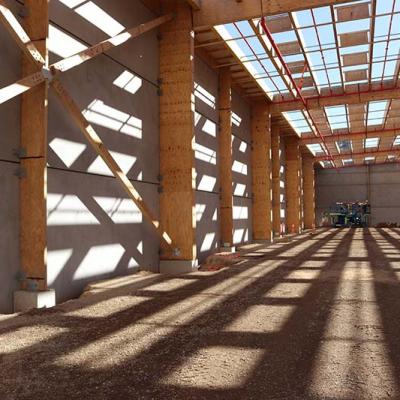2018 Innovative Structural Design
Meyer Timber Warehouseby Nicholas & Alexander Architects and TGA Engineers
Award Finalists:
Aveo Norwest by Jackson Teece, TTW and Strongbuild
Bunjil Place by fjmt
IMBY Kit by Adriano Pupilli Architects
Winning Project Details -
Structural Engineer: TGA Engineers
Fabricator: Timber Imagineering
Builder: Commercial and Industrial Properties
Photographer: JTGA Engineers
Location: Penrith, NSW
Award sponsor:

Project description:
Timber Warehouse and Distribution Centre for Australian timber merchant, Meyer Timber. Designed by Meyer and PNA Architects, the building attests to the use of engineered timber in large industrial projects as an economically viable alternative to more traditional steel buildings. The building covering 20,000m2, uses 1,200mm deep LVL box beams in a two propped portal frame configuration, spanning more than 96m. The portal frames are spaced at 15.2m with 600mm deep LVL box beam purlins spanning between the portal frames.
In front of the shed is a 1,000m2 corporate office, manufactured from the prefabricated wall, floor and roof panels, called TBS. This building required a clear span of 9.0m to optimise the office geometries. The office structure was erected in just three and a half days.
The structure includes two innovative timber systems, both independently demonstrating the ability of engineered timber in two quite diverse applications.



