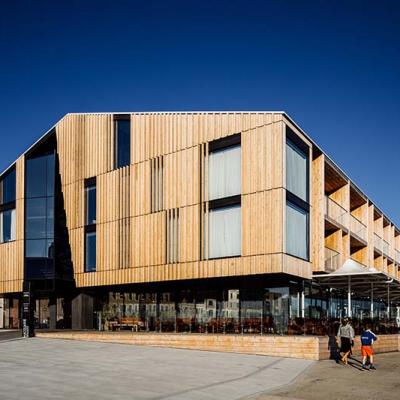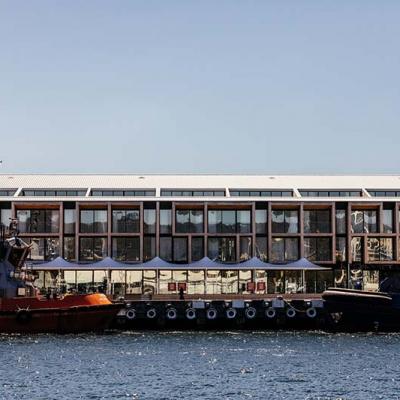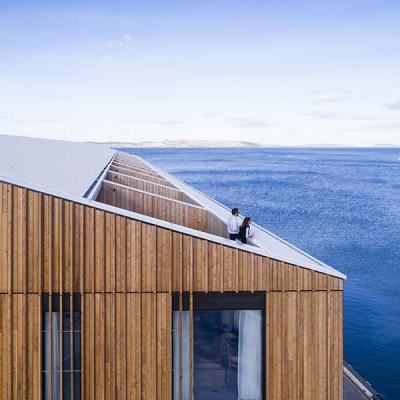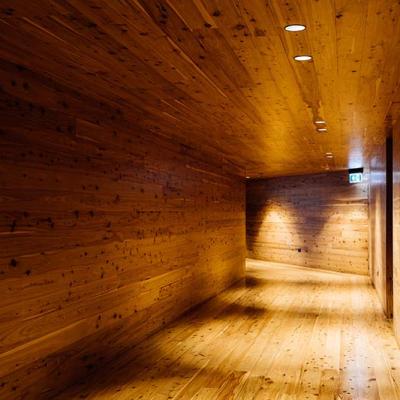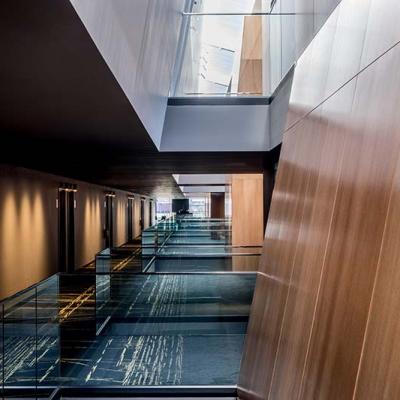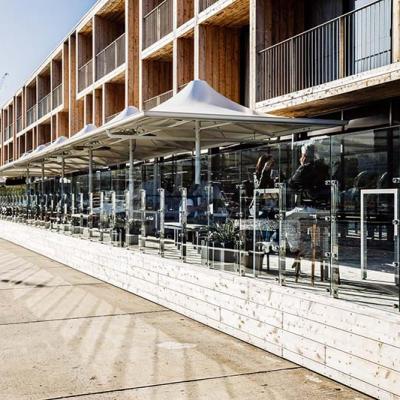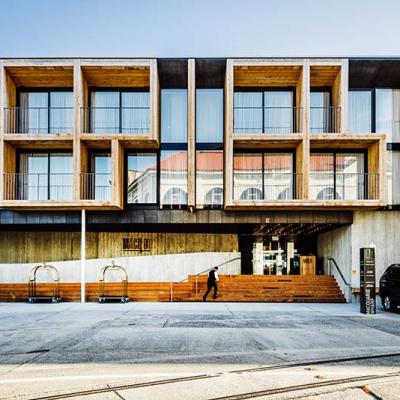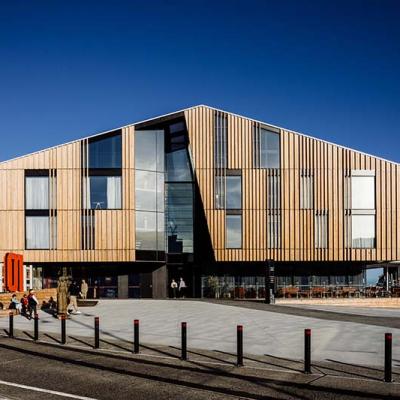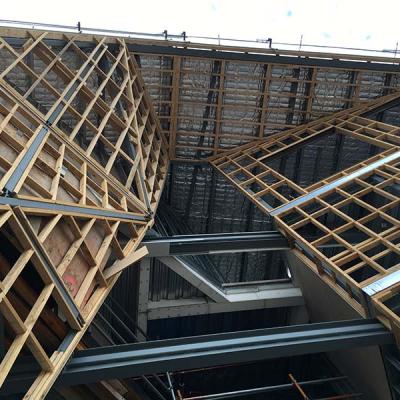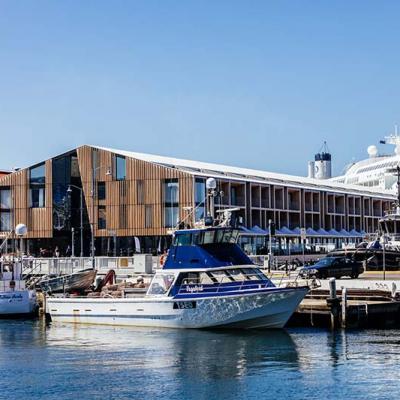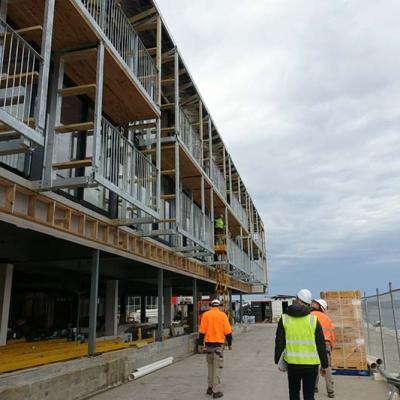2018 Multi Residential
Mac 01 Hotelby Circa Morris-Nunn Architects
Award Finalists:
Aveo Norwest by Jackson Teece, TTW and Strongbuild
Krakani Lumi by Taylor and Hinds Architects
Lake Tahune Hut by Green Design Architects
No Two The Same by Melbourne Design Studios
Winning Project Details -
Structural Engineer: Gandy & Roberts Consulting Engineers
Builder: VOS constructions
Photographer: Adam Gibson
Location: Hobart, Tasmania
Award sponsor:

Project description:
A new 114 suite hotel constructed occupies precisely the same footprint of a former warehouse and quarantine shed. The hotel’s architectural form is a contemporary expression of the old timber warehouses that used to be the vernacular buildings which defined Hobart’s waterfront. The heavy timber framing forming the external balconies is a contemporary visual metaphor referencing these old piers’ robust, no-frills construction, but now adapted to suit a very different function.
The central core of the building is made from steel and concrete but wherever possible infilled with timber framing and joists. The building is cladding with Cypress, chosen for its robust character and its ability to grey naturally and age gracefully, even in an exposed marine environment. Internally timber is used to give ‘life’ to the interior spaces. A large central vertical atrium runs through the central spaces on each level, opening up the central corridor to natural daylight from above. A large raking duct cover forms a series of dramatic elements as a way
of giving scale and drama to this public corridor. Raking Tasmanian Oak veneered plywood sheeting defines this volume along its length.



