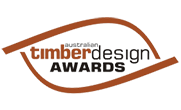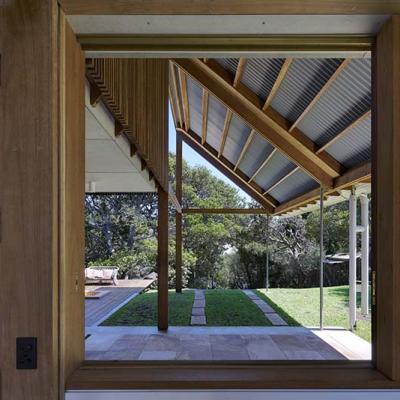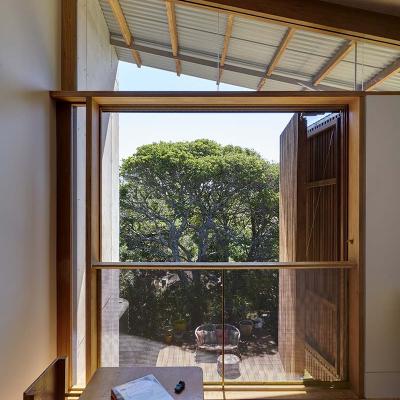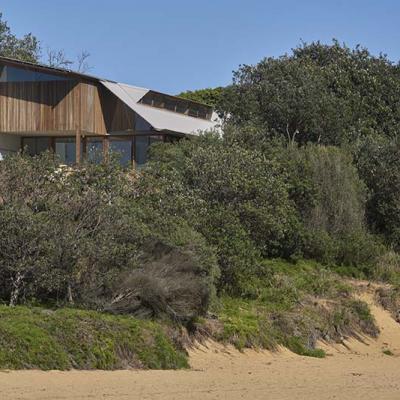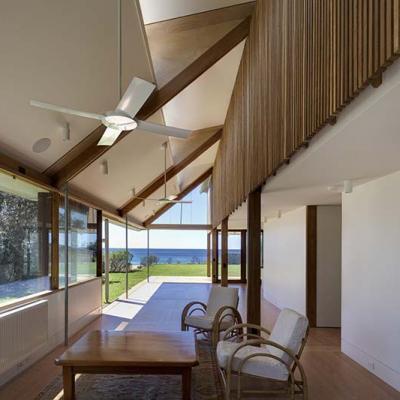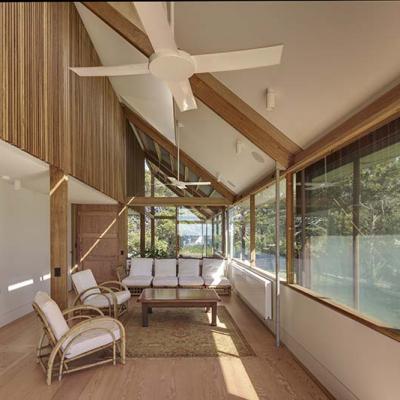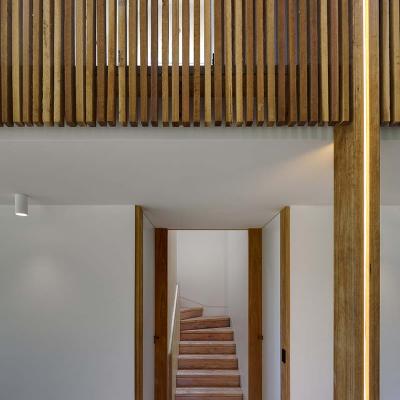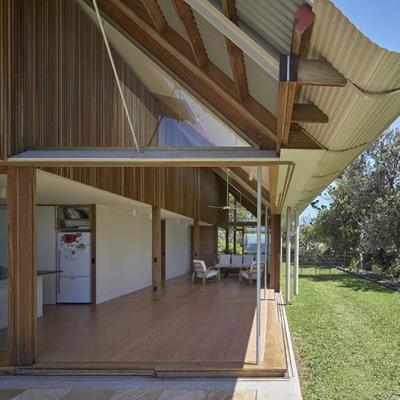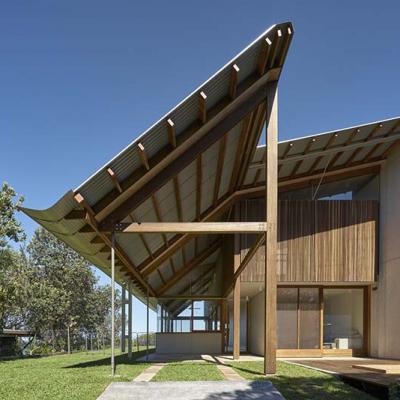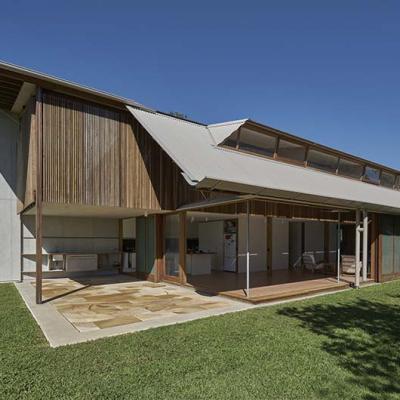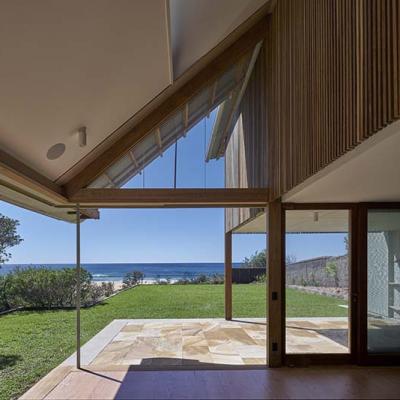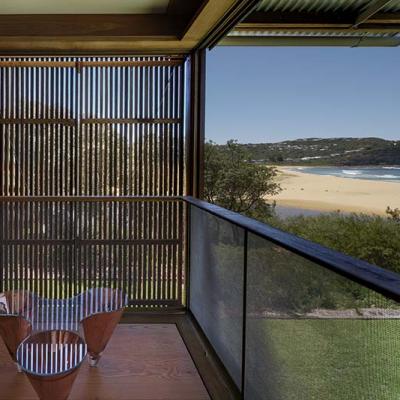2018 Residential Class 1 - New Buildings
Foredune Houseby Peter Stutchbury Architecture
Award Finalists:
Eaglemont House by Pleysier Perkinis
House A by Walter and Walter
House MT by Kart Projects
Shrouded House by BKK Architects
The Shed by Anderson Architecture
Winning Project Details -
Structural Engineer: Halcrow and Associates
Builder: Gecko Homes
Photographer: Michael Nicholson
Location: McMasters Beach, NSW
Award sponsor:

Project description:
The house located at the meeting of two waterways amongst the sand dunes of a central NSW surf beach. The location inspired the building’s forms, accommodating the forces of the natural landscape, the building becomes an extension of the dune that it sits in. The design of the house is an honest timber post-and-beam structure, once a common form of construction in Australia. Blackbutt, as it is ready availability and durability timber, has been chosen for the post-beam structure.
Spotted Gum screens are used to express a box that sits within the structure. Dressed Spotted Gum is used internally while rough sawn is applied externally, giving a variation in colour and texture that produces a conscious, inside and outside of the building.
The exterior timber cladding consists of an exposed Blackbutt primary structure with a Spotted Gum batten screen fixed to the exterior of level two, forming the cocooned sleeping box. For softness, the flooring and joinery are produced from recycled Oregon (Douglas Fir), contrasting with the Blackbutt and Spotted Gum.
