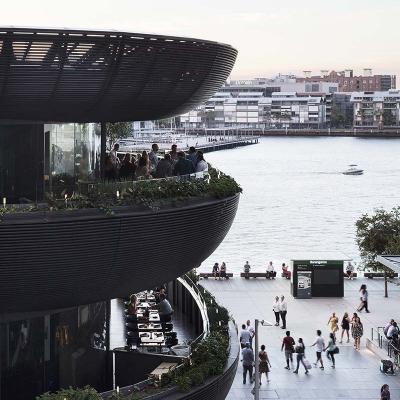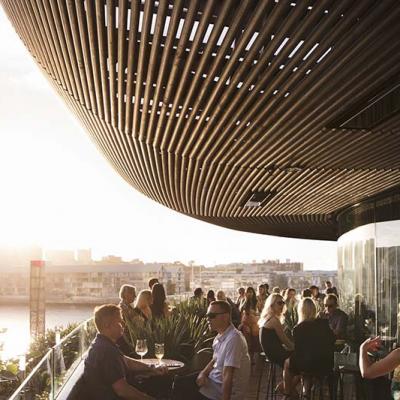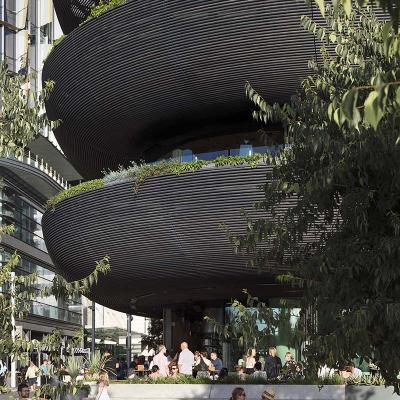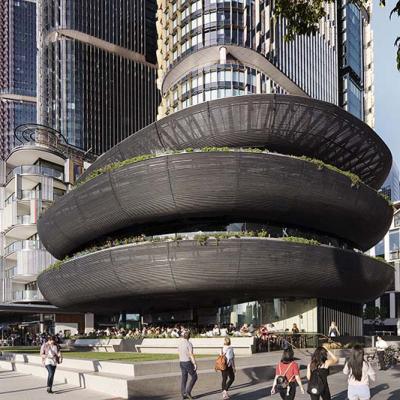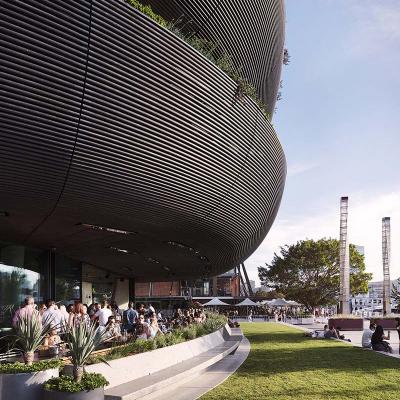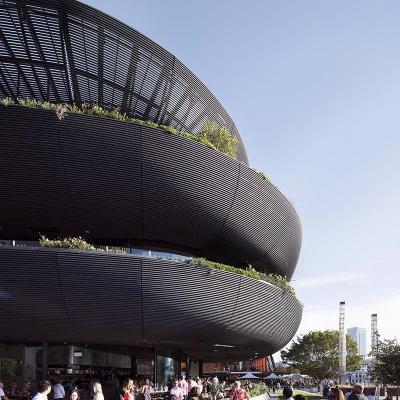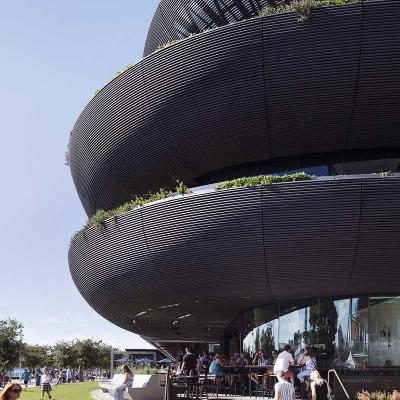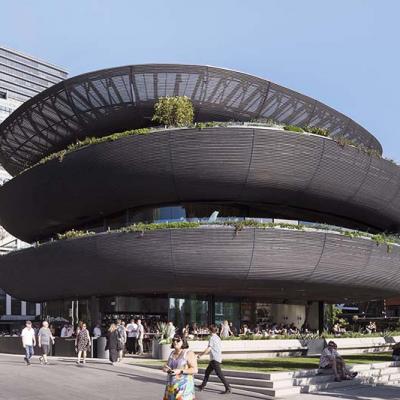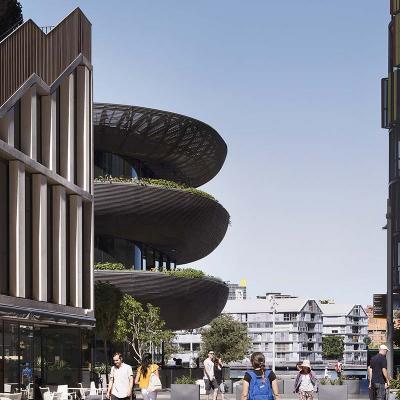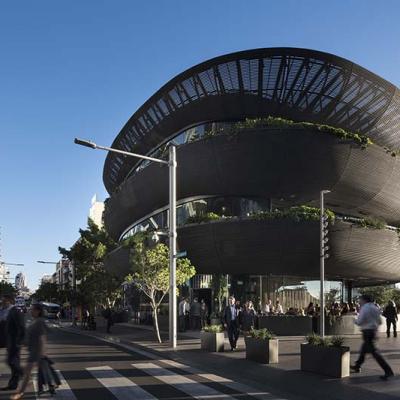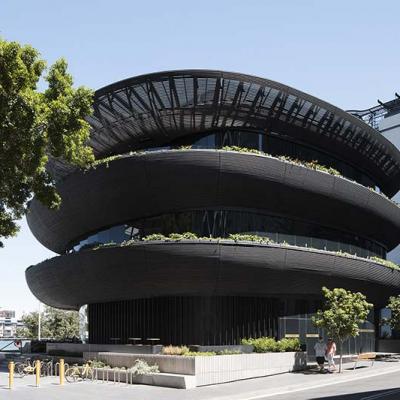2018 Timber Cladding
Barangaroo Houseby Collins and Turner Architects
Award Finalists:
Foredune House by KPeter Stutchbury Architecture
Hatherlie by Andrew Simpson Architects
Winning Project Details -
Structural Engineer: Arcadis
Builder: Lendlease
Fabricator: Onsite Group
Photographer: Rory Gardiner Studio
Location: Sydney, NSW
Award sponsor:

Project description:
Positioned at the southwest extent of the Barangaroo South precinct, the curved plan form creates a free-flowing space around the building, encouraging and welcoming movement, while effectively stretching the waterside terraces around the northern and southern faces of the building.
A strong visual identity was sought and to offset the bold and precise geometric form of the building saw the use of 42mm acetylated treated concentric timber dowels wrapped around the building as a façade. Individually steam bent into shape, and charred, creating a unique façade with rich dark appearance and low maintenance needs.
Subtle imperfections in the timber lend a softer, warmer nature to the built form, in a precinct primarily dominated by glass and aluminium. The 42mm acetylated treated dowel were steam bent to the required radius, and rear-fixed using custom extruded aluminium bracket to conceal fixings and regulate spacing between dowels./p>



