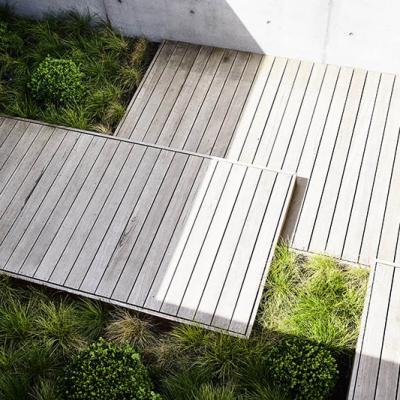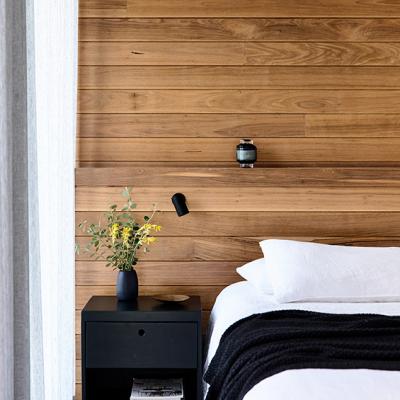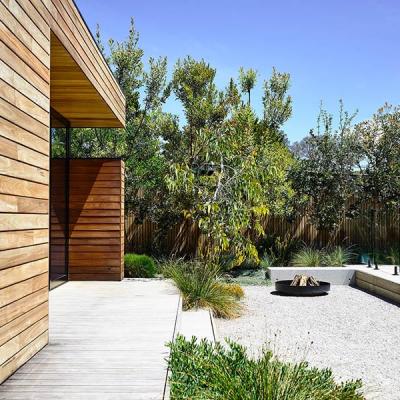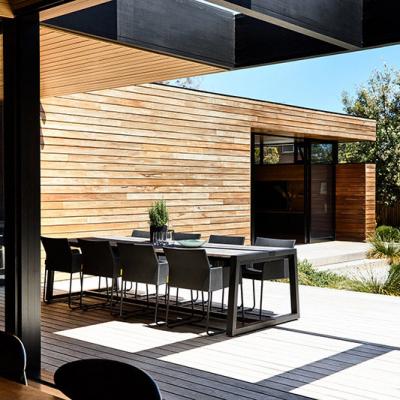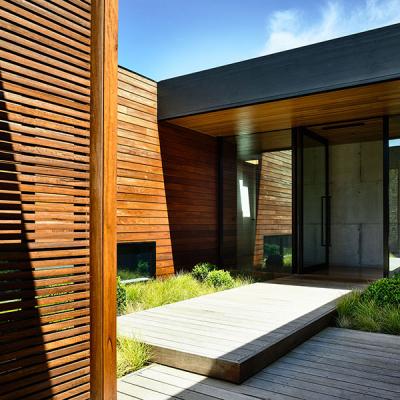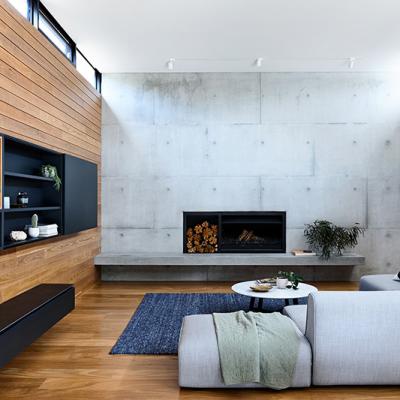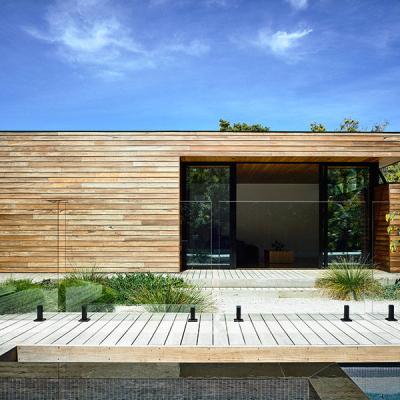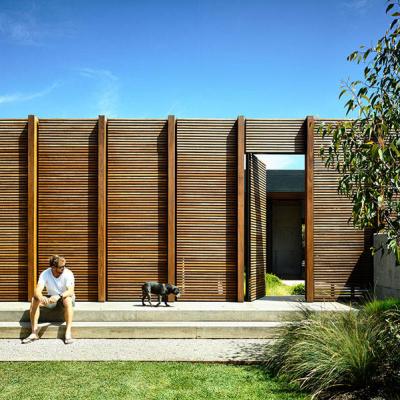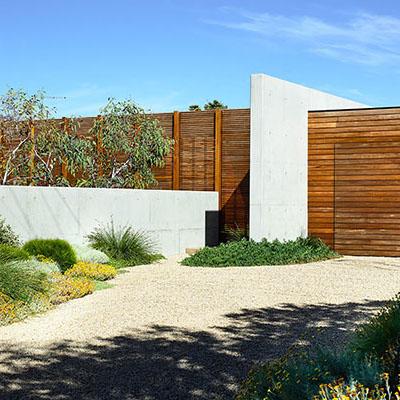Residential Class 1 - New Buildings
Munro Ocean Beach House
Award Finalists:
COURT HOUSE by PETER WINKLER ARCHITECTS
HEADLAND HOUSE by RICHARD COLE ARCHITECTURE
NORTH BOND RESIDENCE by CPLUSC ARCHITECTURAL WORKSHOP
PAVILLION HOUSE - GLEN IRIS by METROWORKS ARCHITECTS
TRUE NORTH by TANDEM DESIGN STUDIO
Winning Project Credits -
Photographer: Derek Swalwell
Architect: Planned Living Architects
Award sponsors:


Project description:
In the ocean beach environs of Blairgowrie on the Mornington Peninsula, this house presents itself as a robust, tactile and refined combination of timber and raw concrete. Its understated presence embraces the coastal streetscape through the extensive use of natural timber, sitting harmoniously amongst the tones of the local indigenous vegetation, whilst privacy is created through a thoughtful combination of solid walls and operable timber screens. Connections into the house and through to the outdoor spaces are accentuated by continuous material links such as the blackbutt wall and ceiling linings, providing a warmth and softness to the interiors, offsetting the bold concrete elements. This consistency of material is continued throughout the house, with clear finishes used on all the blackbutt surfaces to exhibit the natural character of the material. Stucturally timber was used extensively, with LVL and Glulam in particular used for their efficiency and structural flexibility.



